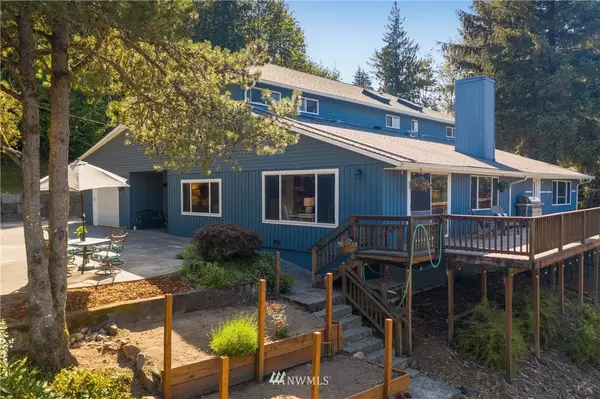Bought with Summit Real Estate Group LLC
For more information regarding the value of a property, please contact us for a free consultation.
5011 325th PL SE Fall City, WA 98024
Want to know what your home might be worth? Contact us for a FREE valuation!

Our team is ready to help you sell your home for the highest possible price ASAP
Key Details
Sold Price $930,000
Property Type Single Family Home
Sub Type Residential
Listing Status Sold
Purchase Type For Sale
Square Footage 3,330 sqft
Price per Sqft $279
Subdivision Fall City
MLS Listing ID 1796020
Sold Date 09/15/21
Style 12 - 2 Story
Bedrooms 4
Full Baths 3
Half Baths 1
Year Built 1970
Annual Tax Amount $9,926
Lot Size 2.070 Acres
Property Description
Looking for privacy, wide open space and a million dollar view? This property has it all. Nestled just above the valley in Fall City, this large home on 2 acres boasts an open concept floor plan and attached guest suite w/full kitchen, living area & private entrance. Spectacular views from the large IPE deck and hot tub across the valley to the Cascade foothills. Enjoy entertaining and making memories with friends in the open kitchen/living/dining area. The owner's suite with sitting room is truly a private retreat. Easy access (only 6 mins) to I-90 for commuting to work in the city or enjoying year-round recreation in the mountains. Hidden from the world, this location is a surprise retreat with beautiful sunrises and countless rainbows.
Location
State WA
County King
Area 540 - East Of Lake Sam
Rooms
Basement None
Interior
Interior Features Forced Air, Central A/C, Hardwood, Wall to Wall Carpet, Second Kitchen, Wired for Generator, Bath Off Primary, Double Pane/Storm Window, Dining Room, Skylight(s), Walk-In Closet(s), Water Heater
Flooring Hardwood, Stone, Vinyl, Vinyl Plank, Carpet
Fireplaces Number 2
Fireplace true
Appliance Dishwasher, Double Oven, Dryer, Disposal, Range/Oven, Refrigerator, Washer
Exterior
Exterior Feature Stucco, Wood
Garage Spaces 3.0
Utilities Available Cable Connected, High Speed Internet, Propane, Septic System, Electricity Available, Propane
Amenities Available Cable TV, Deck, Dog Run, Fenced-Partially, High Speed Internet, Hot Tub/Spa, Outbuildings, Patio, Propane, RV Parking, Shop
Waterfront No
View Y/N Yes
View Mountain(s), Territorial
Roof Type Composition
Parking Type RV Parking
Garage Yes
Building
Lot Description Dead End Street, Dirt Road, Secluded
Story Two
Sewer Septic Tank
Water Public
Architectural Style Traditional
New Construction No
Schools
Elementary Schools Buyer To Verify
Middle Schools Buyer To Verify
High Schools Buyer To Verify
School District Snoqualmie Valley
Others
Senior Community No
Acceptable Financing Cash Out, Conventional
Listing Terms Cash Out, Conventional
Read Less

"Three Trees" icon indicates a listing provided courtesy of NWMLS.
GET MORE INFORMATION




