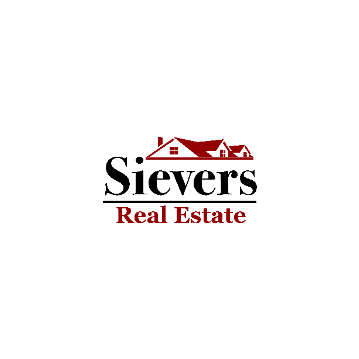19511 SE 265th ST Covington, WA 98042

Open House
Sat Oct 11, 12:00pm - 2:00pm
UPDATED:
Key Details
Property Type Single Family Home
Sub Type Single Family Residence
Listing Status Active
Purchase Type For Sale
Square Footage 1,320 sqft
Price per Sqft $378
Subdivision Timberlane
MLS Listing ID 2442480
Style 10 - 1 Story
Bedrooms 3
Full Baths 1
HOA Fees $47/mo
Year Built 1969
Annual Tax Amount $4,793
Lot Size 8,024 Sqft
Property Sub-Type Single Family Residence
Property Description
Location
State WA
County King
Area 320 - Black Diamond/Maple Valley
Rooms
Basement None
Main Level Bedrooms 3
Interior
Interior Features Ceiling Fan(s), Double Pane/Storm Window, Dining Room, Water Heater
Flooring Ceramic Tile, Laminate, Carpet
Fireplace false
Appliance Dishwasher(s), Dryer(s), Microwave(s), Refrigerator(s), Stove(s)/Range(s), Washer(s)
Exterior
Exterior Feature Metal/Vinyl
Community Features CCRs, Club House
Amenities Available Cable TV, Deck, Fenced-Fully, High Speed Internet, Outbuildings
View Y/N Yes
View Territorial
Roof Type Composition
Building
Lot Description Dead End Street, Paved
Story One
Sewer Sewer Connected
Water Public
Architectural Style Traditional
New Construction No
Schools
Elementary Schools Cedar Vly Elem
Middle Schools Cedar Heights Jnr Hi
High Schools Kentlake High
School District Kent
Others
Senior Community No
Acceptable Financing Cash Out, Conventional, FHA, VA Loan
Listing Terms Cash Out, Conventional, FHA, VA Loan
Virtual Tour https://my.matterport.com/show/?m=n4DrUf4xtmn&brand=0

GET MORE INFORMATION




