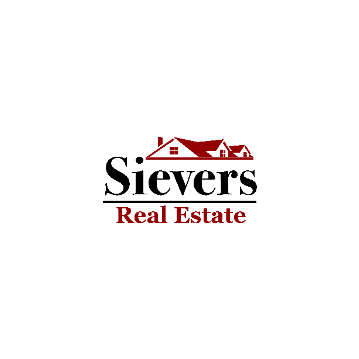5502 NE 10th ST Renton, WA 98059

Open House
Sat Sep 20, 12:00pm - 1:00pm
UPDATED:
Key Details
Property Type Single Family Home
Sub Type Single Family Residence
Listing Status Active
Purchase Type For Sale
Square Footage 3,560 sqft
Price per Sqft $252
Subdivision Highlands
MLS Listing ID 2434507
Style 16 - 1 Story w/Bsmnt.
Bedrooms 5
Full Baths 3
Year Built 1991
Annual Tax Amount $9,218
Lot Size 0.491 Acres
Property Sub-Type Single Family Residence
Property Description
Location
State WA
County King
Area 350 - Renton/Highlands
Rooms
Basement Daylight
Main Level Bedrooms 3
Interior
Interior Features Second Kitchen, Bath Off Primary, Ceiling Fan(s), Fireplace, Vaulted Ceiling(s), Walk-In Pantry
Flooring Laminate
Fireplaces Number 1
Fireplaces Type Wood Burning
Fireplace true
Appliance Dishwasher(s), Dryer(s), Refrigerator(s), See Remarks, Stove(s)/Range(s), Washer(s)
Exterior
Exterior Feature Wood
Garage Spaces 3.0
Community Features Trail(s)
Amenities Available Fenced-Partially, Patio
View Y/N No
Roof Type Composition
Garage Yes
Building
Lot Description Paved
Story One
Sewer Sewer Connected
Water Public
New Construction No
Schools
Elementary Schools Apollo Elem
Middle Schools Maywood Mid
High Schools Liberty Snr High
School District Issaquah
Others
Senior Community No
Acceptable Financing Cash Out, Conventional, FHA, VA Loan
Listing Terms Cash Out, Conventional, FHA, VA Loan

GET MORE INFORMATION




