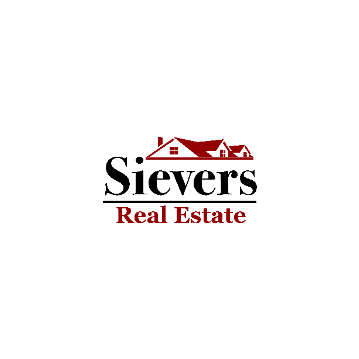1419 Pecheos AVE #43 Buckley, WA 98321

Open House
Sat Oct 11, 10:00am - 5:00pm
Sun Oct 12, 10:00am - 5:00pm
Mon Oct 13, 10:00am - 5:00pm
Tue Oct 14, 10:00am - 5:00pm
Wed Oct 15, 1:00pm - 5:00pm
Sat Oct 18, 10:00am - 5:00pm
Sun Oct 19, 10:00am - 5:00pm
UPDATED:
Key Details
Property Type Single Family Home
Sub Type Single Family Residence
Listing Status Active
Purchase Type For Sale
Square Footage 2,335 sqft
Price per Sqft $274
Subdivision In Town - Buckley
MLS Listing ID 2435546
Style 12 - 2 Story
Bedrooms 5
Full Baths 1
Half Baths 1
Construction Status Under Construction
HOA Fees $76/mo
Year Built 2025
Annual Tax Amount $6,500
Lot Size 7,058 Sqft
Property Sub-Type Single Family Residence
Property Description
Location
State WA
County Pierce
Area 111 - Buckley/South Prairie
Rooms
Basement None
Interior
Interior Features Bath Off Primary, Double Pane/Storm Window, Dining Room, French Doors, SMART Wired, Walk-In Closet(s), Walk-In Pantry, Water Heater
Flooring Laminate, Vinyl Plank, Carpet
Fireplace false
Appliance Dishwasher(s), Disposal, Microwave(s), Stove(s)/Range(s), Trash Compactor
Exterior
Exterior Feature Cement/Concrete, Wood, Wood Products
Garage Spaces 3.0
Community Features CCRs
Amenities Available Fenced-Fully
View Y/N No
Roof Type Composition
Garage Yes
Building
Lot Description Corner Lot, Cul-De-Sac, Curbs, Paved, Sidewalk
Story Two
Builder Name D.R. Horton
Sewer Sewer Connected
Water Public
Architectural Style Northwest Contemporary
New Construction Yes
Construction Status Under Construction
Schools
Elementary Schools Buyer To Verify
Middle Schools Buyer To Verify
High Schools Buyer To Verify
School District White River
Others
Senior Community No
Acceptable Financing Cash Out, Conventional, FHA, VA Loan
Listing Terms Cash Out, Conventional, FHA, VA Loan
Virtual Tour https://app.cloudpano.com/tours/BqLJd_l2Q?sceneId=Op7CZU_1Ypz

GET MORE INFORMATION




