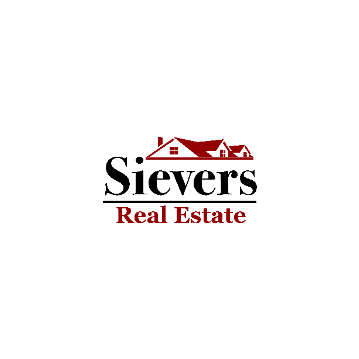19965 NE 129th ST Woodinville, WA 98077

Open House
Sat Sep 13, 12:00pm - 3:00am
Sun Sep 14, 1:00am - 4:00pm
UPDATED:
Key Details
Property Type Single Family Home
Sub Type Single Family Residence
Listing Status Active
Purchase Type For Sale
Square Footage 4,932 sqft
Price per Sqft $567
Subdivision Tuscany
MLS Listing ID 2431752
Style 12 - 2 Story
Bedrooms 4
Full Baths 2
Half Baths 1
HOA Fees $800/ann
Year Built 1990
Annual Tax Amount $24,123
Lot Size 0.811 Acres
Property Sub-Type Single Family Residence
Property Description
Location
State WA
County King
Area 600 - Juanita/Woodinville
Rooms
Basement None
Interior
Interior Features Bath Off Primary, Built-In Vacuum, Double Pane/Storm Window, Dining Room, Fireplace, Fireplace (Primary Bedroom), French Doors, Jetted Tub, Security System, Skylight(s), Vaulted Ceiling(s), Walk-In Closet(s), Walk-In Pantry, Water Heater, Wine/Beverage Refrigerator, Wired for Generator
Flooring Ceramic Tile, Hardwood, Carpet
Fireplaces Number 3
Fireplaces Type Gas, Wood Burning
Fireplace true
Appliance Dishwasher(s), Disposal, Double Oven, Dryer(s), Microwave(s), Refrigerator(s), Stove(s)/Range(s), Trash Compactor, Washer(s)
Exterior
Exterior Feature Stucco, Wood
Garage Spaces 3.0
Community Features CCRs, Park, Playground, Trail(s)
Amenities Available Athletic Court, Cable TV, Gas Available, High Speed Internet
View Y/N Yes
View Territorial
Roof Type Composition
Garage Yes
Building
Lot Description Adjacent to Public Land, Cul-De-Sac, Curbs, Paved
Story Two
Builder Name Steven D. Smith Construction
Sewer Septic Tank
Water Public
New Construction No
Schools
Elementary Schools Wilder Elem
Middle Schools Evergreen Middle
High Schools Redmond High
School District Lake Washington
Others
Senior Community No
Acceptable Financing Cash Out, Conventional, VA Loan
Listing Terms Cash Out, Conventional, VA Loan
Virtual Tour https://my.matterport.com/show/?m=5XzqNcdDqPA&mls=1

GET MORE INFORMATION




