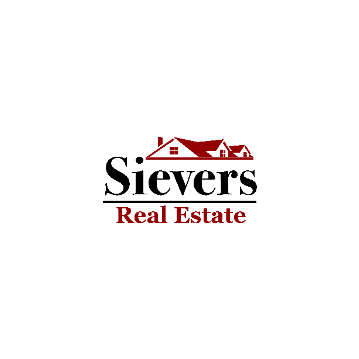15410 135th PL NE #32C Woodinville, WA 98072

Open House
Sat Sep 13, 11:00am - 1:00pm
Sun Sep 14, 2:00pm - 4:00pm
UPDATED:
Key Details
Property Type Condo
Sub Type Condominium
Listing Status Active
Purchase Type For Sale
Square Footage 2,042 sqft
Price per Sqft $415
Subdivision Sw Woodinville
MLS Listing ID 2430404
Style 32 - Townhouse
Bedrooms 3
Full Baths 1
Half Baths 2
HOA Fees $1,000/mo
Year Built 1998
Annual Tax Amount $7,244
Property Sub-Type Condominium
Property Description
Location
State WA
County King
Area 600 - Juanita/Woodinville
Rooms
Main Level Bedrooms 1
Interior
Interior Features Cooking-Gas, Dryer-Electric, End Unit, Fireplace, Ground Floor, Ice Maker, Insulated Windows, Primary Bathroom, Skylight(s), Sprinkler System, Top Floor, Vaulted Ceiling(s), Walk-In Closet(s), Washer, Water Heater
Flooring Engineered Hardwood, Slate, Vinyl, Vinyl Plank, Carpet
Fireplaces Number 1
Fireplaces Type Gas
Fireplace true
Appliance Dishwasher(s), Disposal, Dryer(s), Microwave(s), Refrigerator(s), Stove(s)/Range(s), Washer(s)
Exterior
Exterior Feature Metal/Vinyl
Garage Spaces 2.0
Community Features Cable TV, Fire Sprinklers, High Speed Int Avail, Outside Entry, Playground, Trail(s)
View Y/N Yes
View Territorial
Roof Type Composition
Garage Yes
Building
Lot Description Corner Lot, Curbs, Dead End Street, Paved, Sidewalk
Dwelling Type Attached
Story Multi/Split
New Construction No
Schools
Elementary Schools Woodmoor Elem
Middle Schools Northshore Middle School
High Schools Inglemoor Hs
School District Northshore
Others
HOA Fee Include Common Area Maintenance,Earthquake Insurance,Lawn Service,Road Maintenance,Sewer,Snow Removal,Water
Senior Community No
Acceptable Financing Cash Out, Conventional, FHA, VA Loan
Listing Terms Cash Out, Conventional, FHA, VA Loan

GET MORE INFORMATION




