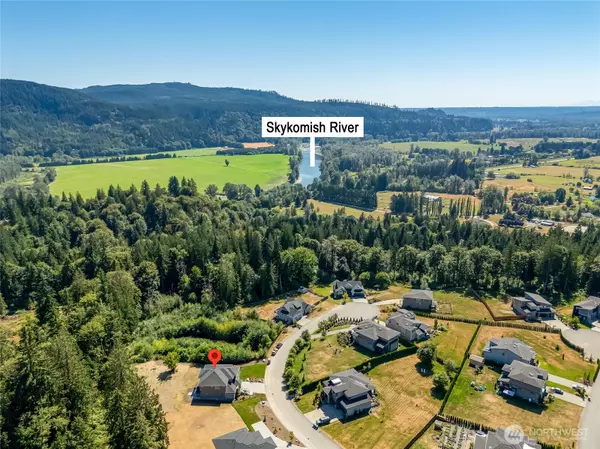15107 250th DR SE Monroe, WA 98272

UPDATED:
Key Details
Property Type Single Family Home
Sub Type Single Family Residence
Listing Status Active
Purchase Type For Sale
Square Footage 3,302 sqft
Price per Sqft $429
Subdivision Old Owen
MLS Listing ID 2408317
Style 12 - 2 Story
Bedrooms 4
Full Baths 3
Construction Status Completed
HOA Fees $50/mo
Year Built 2025
Annual Tax Amount $3,265
Lot Size 0.630 Acres
Property Sub-Type Single Family Residence
Property Description
Location
State WA
County Snohomish
Area 750 - East Snohomish County
Rooms
Basement None
Interior
Interior Features Fireplace, French Doors, Skylight(s), Walk-In Closet(s), Walk-In Pantry, Water Heater
Flooring Ceramic Tile, Engineered Hardwood, Carpet
Fireplaces Number 1
Fireplaces Type Gas
Fireplace true
Appliance Dishwasher(s), Disposal, Double Oven, Microwave(s), Refrigerator(s), Stove(s)/Range(s)
Exterior
Exterior Feature Cement Planked, Stone, Wood, Wood Products
Garage Spaces 3.0
Amenities Available Deck, Propane
View Y/N Yes
View Mountain(s)
Roof Type Composition
Garage Yes
Building
Lot Description Dead End Street
Story Two
Builder Name DA Homes Construction
Sewer Septic Tank
Water Public
Architectural Style Northwest Contemporary
New Construction Yes
Construction Status Completed
Schools
Elementary Schools Buyer To Verify
Middle Schools Buyer To Verify
High Schools Buyer To Verify
School District Monroe
Others
Senior Community No
Acceptable Financing Cash Out, Conventional, FHA, VA Loan
Listing Terms Cash Out, Conventional, FHA, VA Loan

GET MORE INFORMATION




