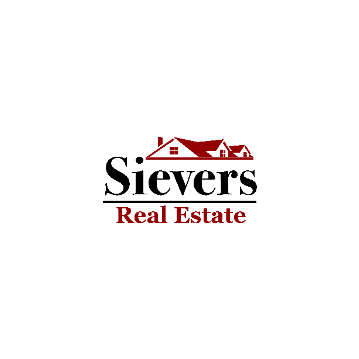11518 NE Skyward LOOP Kingston, WA 98346

Open House
Sat Sep 20, 1:00pm - 4:00pm
UPDATED:
Key Details
Property Type Single Family Home
Sub Type Single Family Residence
Listing Status Active
Purchase Type For Sale
Square Footage 3,899 sqft
Price per Sqft $333
Subdivision Kingston
MLS Listing ID 2395372
Style 15 - Multi Level
Bedrooms 4
Full Baths 2
Half Baths 1
Year Built 2003
Annual Tax Amount $9,665
Lot Size 0.520 Acres
Property Sub-Type Single Family Residence
Property Description
Location
State WA
County Kitsap
Area 162 - Kingston
Rooms
Basement Daylight, Finished
Interior
Interior Features Bath Off Primary, Built-In Vacuum, Ceiling Fan(s), Double Pane/Storm Window, Dining Room, Fireplace, Hot Tub/Spa, Vaulted Ceiling(s), Walk-In Closet(s), Walk-In Pantry, Water Heater, Wired for Generator
Flooring Ceramic Tile, Engineered Hardwood, Carpet
Fireplaces Number 1
Fireplaces Type Gas
Fireplace true
Appliance Dishwasher(s), Disposal, Double Oven, Dryer(s), Microwave(s), Refrigerator(s), Stove(s)/Range(s), Washer(s)
Exterior
Exterior Feature Brick, Cement Planked, Wood, Wood Products
Garage Spaces 3.0
Amenities Available Deck, Fenced-Fully, Fenced-Partially, High Speed Internet, Hot Tub/Spa, Propane
View Y/N Yes
View City, Mountain(s), Sound, Territorial
Roof Type Composition
Garage Yes
Building
Lot Description Paved
Story Multi/Split
Sewer Septic Tank
Water Public
New Construction No
Schools
Elementary Schools Richard Gordon Elem
Middle Schools Kingston Middle
High Schools Kingston High School
School District North Kitsap #400
Others
Senior Community No
Acceptable Financing Conventional, VA Loan
Listing Terms Conventional, VA Loan
Virtual Tour https://www.youtube.com/watch?v=7eghSBv5o-E

GET MORE INFORMATION




