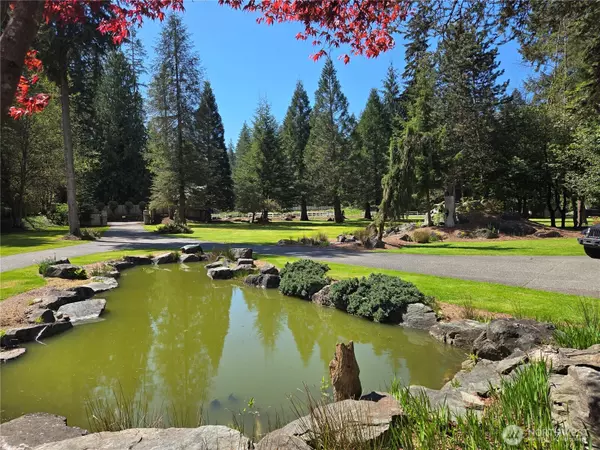31830 NE Cherry Valley RD Duvall, WA 98019

UPDATED:
Key Details
Property Type Single Family Home
Sub Type Single Family Residence
Listing Status Active
Purchase Type For Sale
Square Footage 7,339 sqft
Price per Sqft $347
Subdivision Cherry Valley
MLS Listing ID 2313812
Style 12 - 2 Story
Bedrooms 4
Full Baths 2
Half Baths 4
Year Built 1996
Annual Tax Amount $22,000
Lot Size 8.844 Acres
Property Sub-Type Single Family Residence
Property Description
Location
State WA
County King
Area 600 - Juanita/Woodinville
Rooms
Basement None
Main Level Bedrooms 3
Interior
Interior Features Second Kitchen, Second Primary Bedroom, Bath Off Primary, Built-In Vacuum, Double Pane/Storm Window, Dining Room, Fireplace, Fireplace (Primary Bedroom), Hot Tub/Spa, Jetted Tub, Loft, Security System, Skylight(s), Sprinkler System, Triple Pane Windows, Vaulted Ceiling(s), Walk-In Closet(s), Water Heater, Wired for Generator
Flooring Ceramic Tile, Hardwood, Laminate, Stone, Carpet
Fireplaces Number 3
Fireplaces Type Gas
Fireplace true
Appliance Dishwasher(s), Double Oven, Refrigerator(s), Stove(s)/Range(s)
Exterior
Exterior Feature Brick, Wood, Wood Products
Garage Spaces 25.0
Amenities Available Cable TV, Deck, Fenced-Fully, Fenced-Partially, Gated Entry, High Speed Internet, Hot Tub/Spa, Irrigation, Patio, Propane, RV Parking, Shop, Sprinkler System
View Y/N Yes
View Territorial
Roof Type Composition
Garage Yes
Building
Lot Description Corner Lot, Dead End Street, Open Space, Paved, Secluded
Story Two
Sewer Septic Tank
Water Community, Individual Well, Private
New Construction No
Schools
Elementary Schools Buyer To Verify
Middle Schools Buyer To Verify
High Schools Buyer To Verify
School District Riverview
Others
Senior Community No
Acceptable Financing Cash Out, Conventional, VA Loan
Listing Terms Cash Out, Conventional, VA Loan

GET MORE INFORMATION




